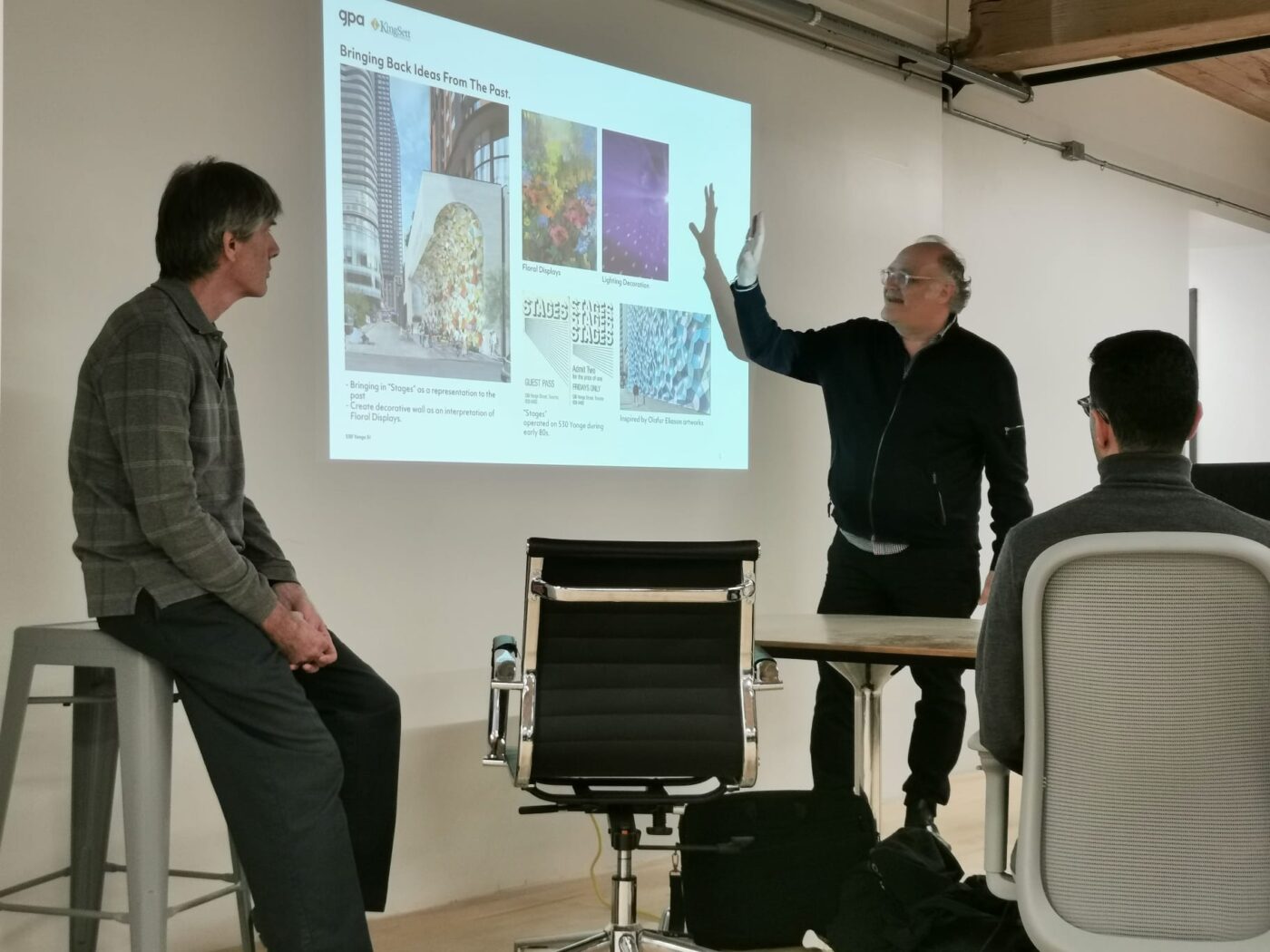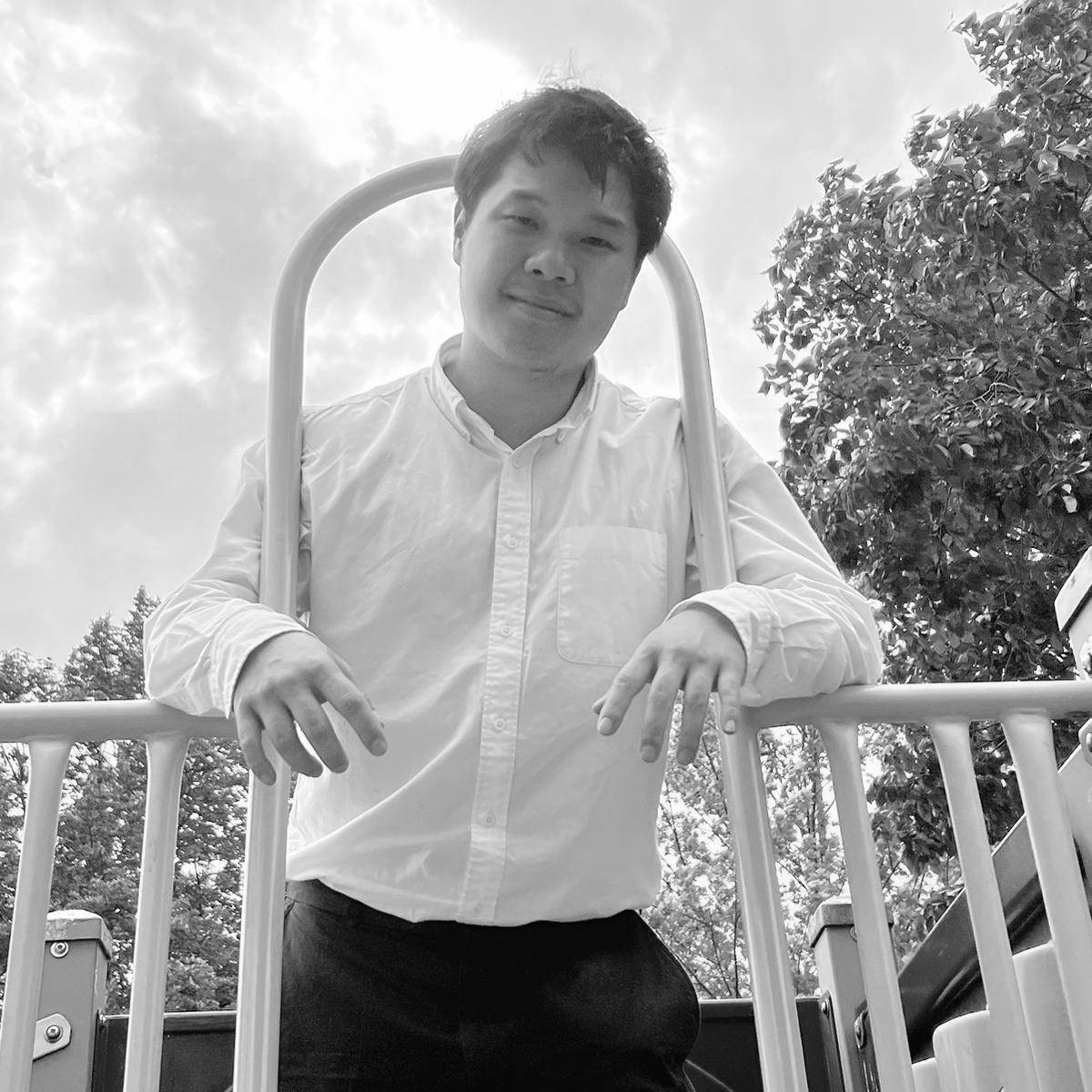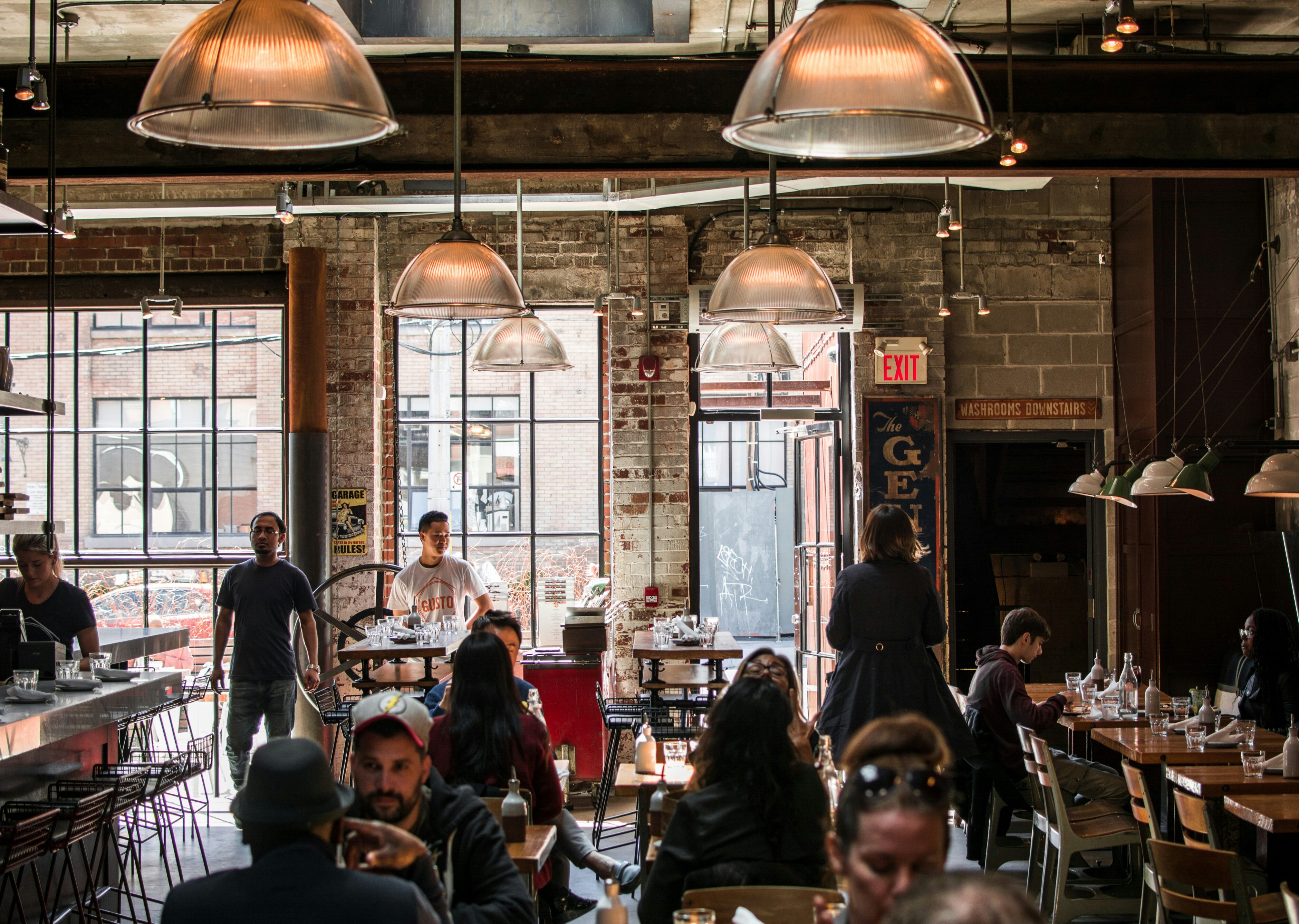THE GREEN LINE
DOCUMENTERS NOTES
How to chime in on the controversial tower proposal in Bay-Cloverhill
City staff held a drop-in community consultation on March 11 at 577 Yonge St. to update residents on plans to develop a 67-storey residential/mixed-use building in the Bay-Cloverhill neighbourhood.

Principal Architect Ralph Giannone delivers a presentation on a 67-storey building proposal in bay-cloverhill. 

Sebastian Tansil
Caring mastermind who loves spending quality time with friends and family. Empathetic and precise economist by training. Loves amber yellow as it reminds him of people dearest to him.
March 12, 2025
These city meeting notes are part of Documenters Canada. Learn more about our program here.
Many residents of Bay-Cloverhill spoke up against a tower proposal in their neighbourhood during a tense meeting on Tuesday.
KingSett Capital and Giannone Petricone Associates Inc. are proposing to build a mixed-use 67-storey tower on 550 Yonge St.
City staff and architects hosted a community consultation drop-in on March 11 to discuss the development with local residents. Ralph Giannone, a principal architect at Giannone Petricone Associates Inc., delivered a presentation on the proposed building, which will be owned by real estate business, KingSett Capital. The building will have 860 residential units, 543 square metres of retail space and 469 square metres for a community cultural space.
A community member in the neighbourhood asked what type of residential units will be included in the building. Tom Giancos, senior vice president of urban development at KingSett Capital, said that the type of residential units — whether they will be purpose-built rental or condo units — is still up for discussion. He added that there won’t be any affordable housing units.
Giancos also shared that KingSett Capital will be financing the community cultural space through community benefit charges to the City of Toronto under Section 37 of the Planning Act. However, there are no plans yet for what this space will look like. Chris Moise, city councillor for Toronto Centre, will help shape what the space will become.
Several community members who live in the neighbourhood around 530 Yonge St. came out to the meeting and voiced their frustrations with the proposal.
A private landlord who owns rental properties across the proposed building site said she was concerned of the building height blocking the view for her tenants. She said that this will decrease her property value, and make it more difficult to secure tenants.
Derek Waltho, the city planner in charge of this proposal, said that there is nothing the city can do about that concern because the building fulfills the city’s setback requirements (since it’s at least 25 metres away from every other building on the lot that's taller than 36 metres.)
A neighbourhood resident shared concerns about how packed the Wellesley subway station is, and how this new residential development will only increase the congestion. Giancos said that while this is true, the City of Toronto believes that building more housing density around transit stations is important. A representative from Coun. Moise’s office said the councillor is aware of the issue, and that the city is working on it. Many community members in the room immediately quipped back that the city has been doing and will do nothing about the subway station congestion.
Another community member shared that there's already a lot of pedestrian congestion on Yonge Street and St. Luke Lane, and asked if the building setback to the sidewalk can be pushed by another metre. Giancos said that the architecture firm will work with the city to see if the request is possible. He added that the plan is to pedestrianise St. Luke Lane.
What’s next for this project?
Giancos stated that approval for the construction of this project will take approximately three years before being finalized in a future Toronto and East York Community Council meeting. After approval, construction will take approximately another three years.
Any questions or concerns about the proposal can be directed to Derek Waltho, city planner, at Derek.Waltho@toronto.ca or Coun. Chris Moise’s office.
Fact-Check Yourself
Sources and
further reading
Don't take our word for it —
check our sources for yourself.
Care about our city, but don't know how to make it better? Sign up for simple, step-by-step guides to solving problems in your neighbourhood — one small action at a time.
