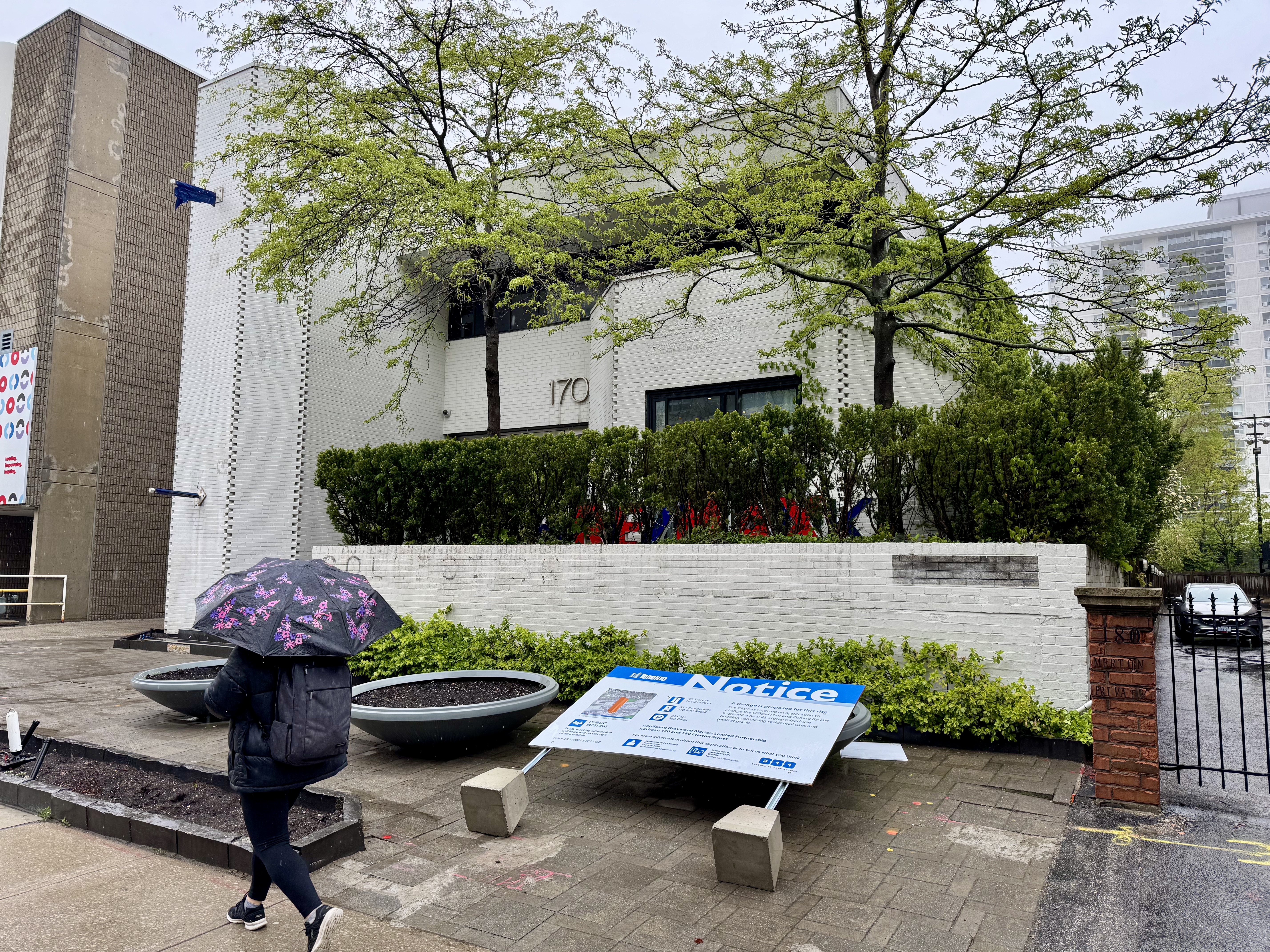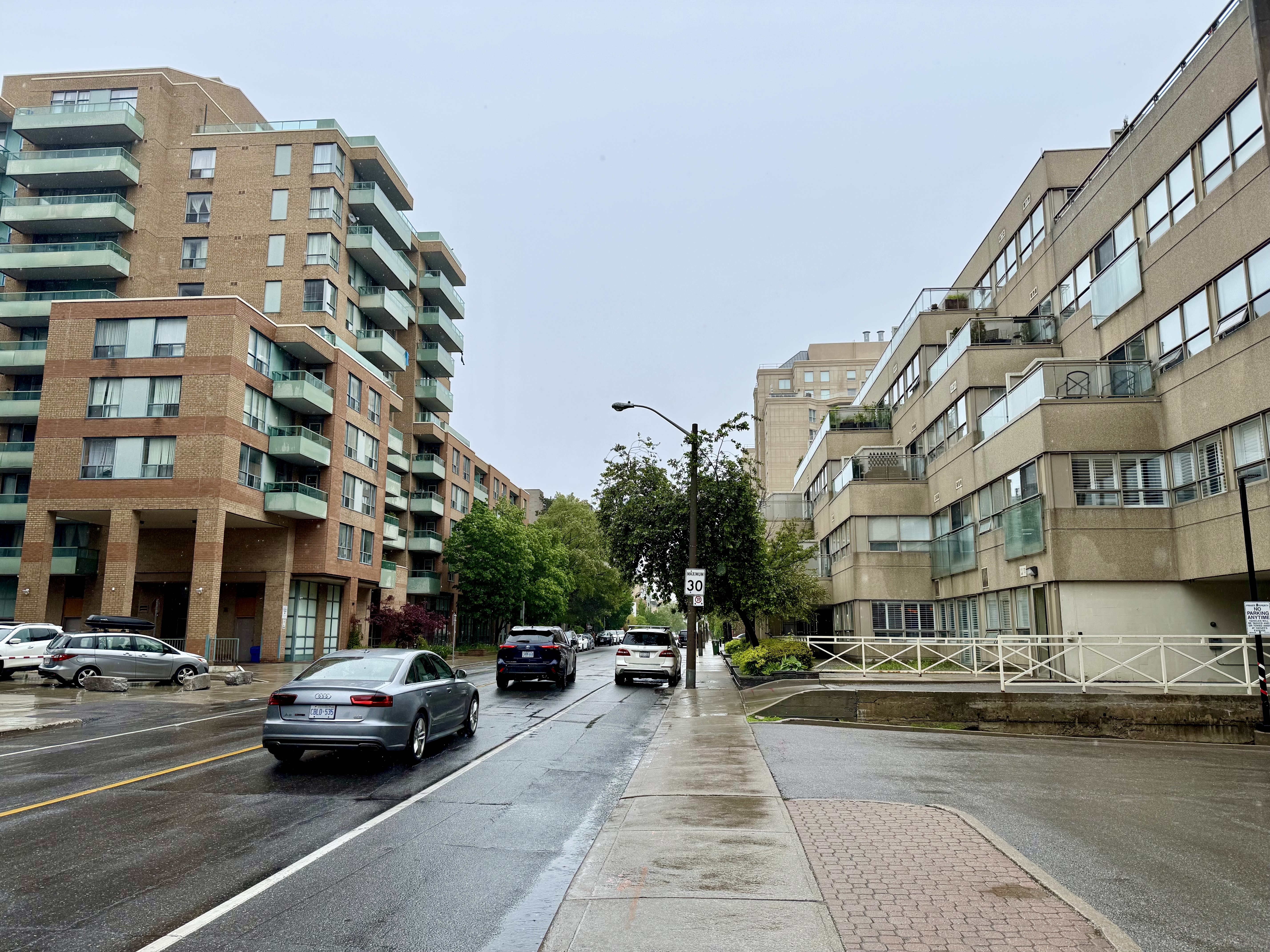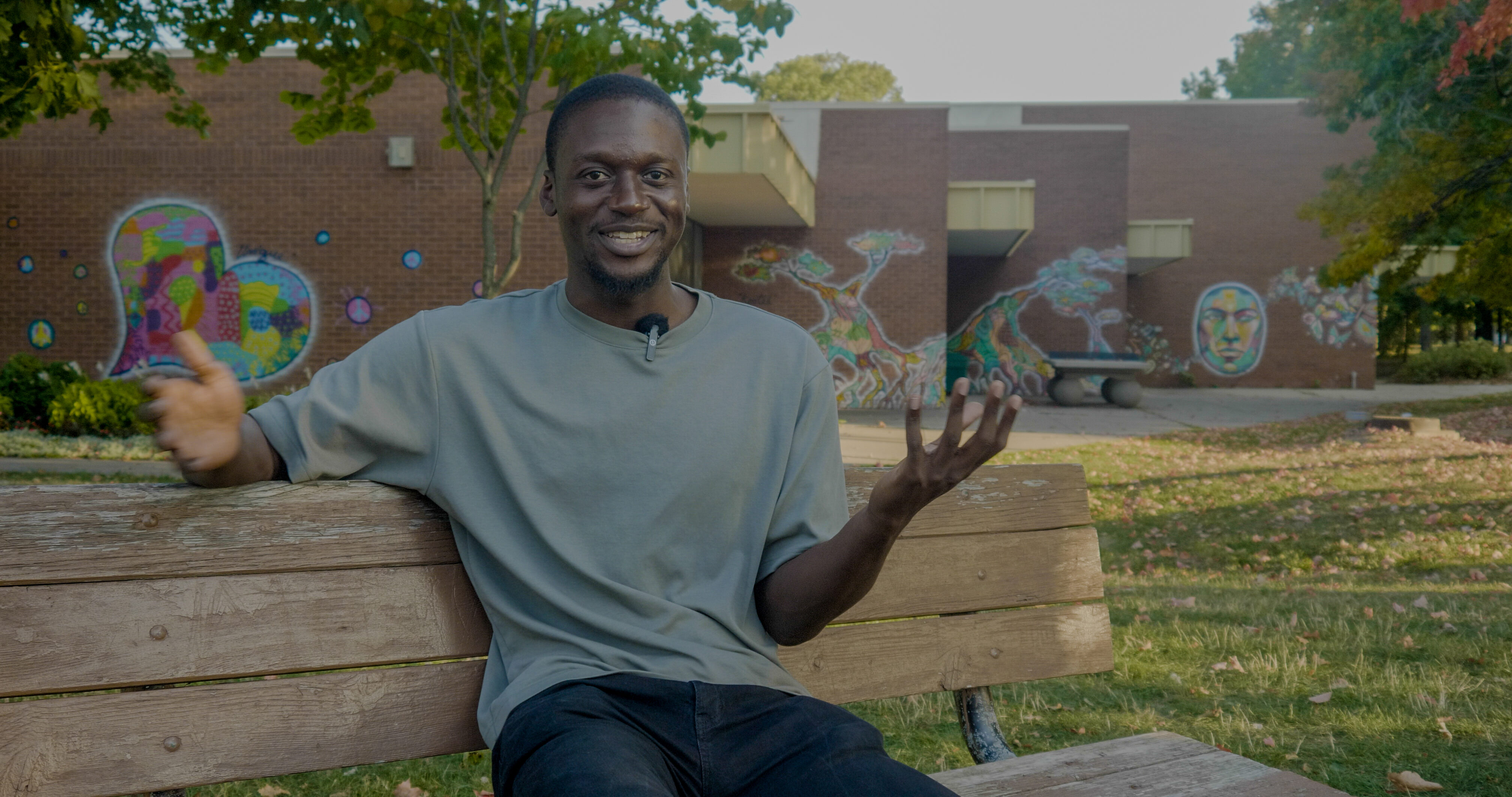THE GREEN LINE
DOCUMENTERS NOTES
Does Merton Street need a seventh new high-rise? Some local residents say no
Community members voiced concerns about the loss of sunlight, increased traffic and a lack of affordable units during an online community consultation for a 45-storey condo proposal.

A KNOCKED DOWN SIGN FOR A NEW DEVELOPMENT PROPOSAL ON 170 MERTON ST.


Morgan Miya
Curious luddite who firmly believes that community is everything and works towards keeping her neighbourhood of Little Jamaica healthy. Loves to travel the world within Tkaronto.
May 23, 2025
These city meeting notes are part of Documenters Canada. Learn more about our program here.
How many new condo towers would be too many condo towers for South Eglinton-Davisville?
There are currently seven proposals for new buildings on an 850-metre stretch of Merton Street between Yonge Street and Mt. Pleasant Road. Four have already been approved by City Council.
On May 20, city staff held an online community consultation about the latest proposal: A 45-storey condo at 170 and 180 Merton St. The site is home to a heritage building that will be partially retained and adapted to serve as the lobby for the new condo. It will include 517 units, none of which are affordable housing or rent-geared-to-income units.
Community members in attendance shared their concern that this will change the character of the neighbourhood.
“ If you look down…Merton Street, you're not seeing anything over 30 stories right now,” said Greg Dunford, condo president of 194 Merton St.
The seven new buildings proposed on Merton Street have an average height of 35 storeys. Four of the proposals are 40 storeys or taller.
Residents of the neighbouring property at 194 Merton St. were particularly concerned about the loss of privacy and sunlight given the proximity of the new proposal to their home.
The buildings will be “so close that we'll be able to wave at neighbors through the windows and identify each other,” Dunford said.
“ I have natural sunlight and sun coming through the windows a few hours a day. Now, I am scared that I won’t have sunlight,” said another resident of 194 Merton St.
“ There's a community garden on the roof that won't do so well in the summertime anymore,” Dunford added.
Another major concern from community members was an increase in traffic and loss of on-street parking spaces.
A resident from 195 Merton St. said the area was never intended to be a thoroughfare and described it as “absolute traffic jam” at rush hour.
The proposal includes 34 parking spaces, eight of which are for visitors.
“Now we're going to have a 45-storey tower there and another 45-storey tower. Where are their visitors going to park? There'll be no bloody parking,” one attendee said.

MERTON STREET BETWEEN YONGE STREET AND MT. PLEASANT ROAD FACING EAST.

Community members also asked why the building will only contain high-rent luxury units and no affordable housing.
“ We're not currently proposing any affordable units for this development, or rent-geared-to-income units. It'll be market rent for this building,” said Spencer Owen, senior development manager at Graywood Developments, the applicant for the proposal.
He said section 37 of Toronto’s Planning Act authorizes the city to collect Community Benefit Charges to pay for things such as capital costs and affordable housing.
“So, there’s that discretion at the city to use funds at that point for affordable units across the city,” Owen said.
Of the 2,723 new units included in the seven developments along Merton Street between Yonge Street and Mt. Pleasant Road, 148 will be affordable units. That’s five per cent of the total new units.
Some community members expressed support for the proposal.
”Happy to see more construction of dense housing like this in the city…with no need to own a car for everyone,” one community member said.
“ We need the housing. That's the important thing here. It's not the developer's fault that the city has decided to cram all the development into one neighbourhood,” another person chimed in.
The development proposal is part of the Yonge-Eglinton Secondary Plan. This plan has been guiding development in the area since its approval by the Ontario Ministry of Municipal Affairs and Housing in 2019, city planner Holly Butrimas said.
Sebastian Gibson, the senior policy, planning and communications advisor for Coun. Josh Matlow, discussed how the province altered Toronto’s Midtown in Focus development plan.
“We spent years coming up with this really terrific plan…for how our community would grow together, and the services that we would need as we grew. And then, the provincial government under Doug Ford came in with a big red marker and scratched a lot of those things out,” he said.
Premier Doug Ford created “what some might call a bit of a wild west” for new development approvals in the area, Gibson added.
How you can have your say on the proposal
If you want to chime in on this development, you can submit feedback to city planner Holli Butrimas at holli.butrimas2@toronto.ca as well as Coun. Josh Matlow at councillor_matlow@toronto.ca.
Fact-Check Yourself
Sources and
further reading
Don't take our word for it —
check our sources for yourself.
Care about our city, but don't know how to make it better? Sign up for simple, step-by-step guides to solving problems in your neighbourhood — one small action at a time.
